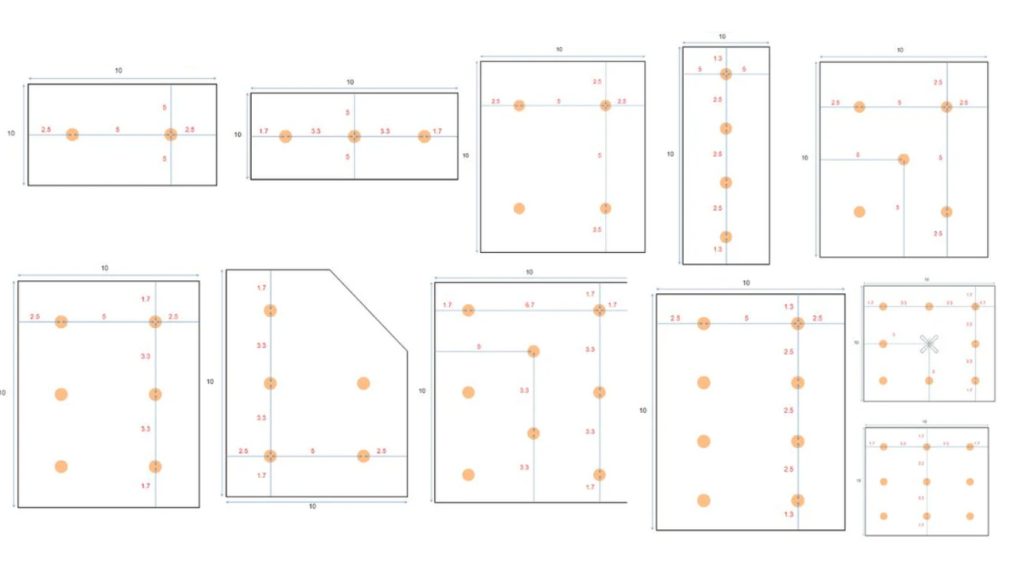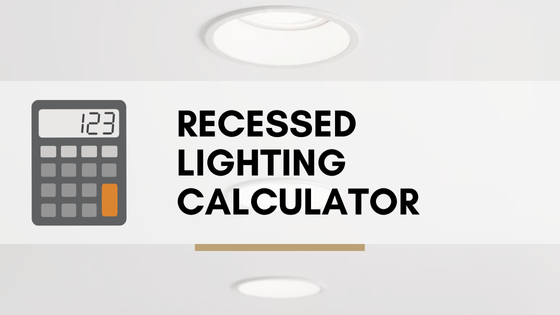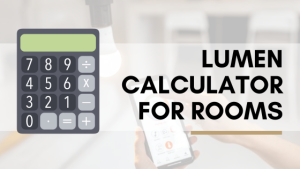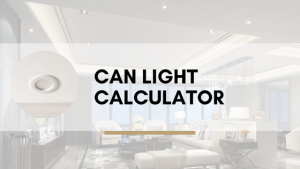The Ultimate Guide to Using a Free Recessed Lighting Calculator
Recessed lighting is a popular choice for both residential and commercial spaces due to its sleek, unobtrusive design and versatile illumination capabilities. Whether you’re planning to illuminate a kitchen, a living room, or an office space, knowing how to calculate the right amount of recessed lighting is crucial. This comprehensive guide will walk you through using a recessed lighting calculator effectively, ensuring you how many recessed lights calculator for the perfect lighting setup for any room.
Free Recessed Lighting Calculator
A recessed lighting calculator is a tool designed to help you determine the number of recessed lights needed for a specific area. By inputting various parameters such as room dimensions, ceiling height, and desired brightness, this calculator provides an estimate of the number of lights required to achieve optimal illumination.
- Accuracy: Ensures precise lighting for your space, avoiding under or over-illumination.
- Efficiency: Saves time compared to manual calculations.
- Cost-effective: Helps you plan your budget by knowing the exact number of lights needed

How to measure recessed lighting recessed lighting layouts for each suited for different room configurations and lighting needs:
General Lighting Layout: Uniformly spaced recessed lights across the ceiling to provide overall illumination without specific focal points.
Task Lighting Layout: Concentrated around work areas such as kitchen counters or desks to provide focused lighting for activities.
Accent Lighting Layout: Used to highlight artwork, architectural features, or specific areas of interest within a room.
Wall Washing Layout: Lights placed closer to walls to create a soft, uniform illumination across the entire wall surface.
Cove Lighting Layout: Lights installed within coves or ledges to create indirect lighting that enhances ambiance and reduces glare.
Decorative Lighting Layout: Lights strategically placed for aesthetic purposes, such as in alcoves or along decorative ceiling beams.
Choosing the right recessed lighting layout depends on factors like room size, ceiling height, desired ambiance, and specific functional requirements. Each layout type serves a distinct purpose in enhancing the overall lighting design and functionality of a space.
How to Use a Recessed Lighting Calculator
Using a recessed lighting calculator involves a few straightforward steps:
- Measure Room Dimensions: Record the length and width of the room in feet.
- Determine Ceiling Height: Note the height of your ceiling in feet. This is particularly important for rooms with sloped ceilings.
- Specify Room Type: Different rooms require different lighting levels. For example, a kitchen will need more brightness compared to a bedroom.
- Set Desired Brightness: Input the lumens per square foot needed. This varies based on the room type and its purpose.
The free recessed lighting calculator kitchen is a high-activity area that requires ample lighting for various tasks such as cooking, cleaning, and dining. Here’s how to calculate recessed lighting for a kitchen:
- Measure the Kitchen: Note the length, width, and height.
- Calculate the Area: Multiply the length by the width to get the square footage.
- Determine Brightness Level: Kitchens typically require about 50 lumens per square foot.
- Use the Calculator: Input these values into the recessed lighting calculator to get the number of lights needed.
For rooms with sloped ceilings:
- Measure the floor dimensions and the highest and lowest points of the ceiling.
- Calculate the average ceiling height ((highest point + lowest point) / 2).
- Use the recessed lighting calculator with these dimensions and the desired lumens per square foot to determine the number of lights required.
If you prefer manual calculations:
- Measure room dimensions (length and width).
- Calculate room area (length x width).
- Determine lumens needed (area x lumens per square foot).
- Check lumens output per light fixture (e.g., 600 lumens per light).
- Divide total lumens needed by lumens per light to find the number of lights required.
Calculating the recessed lighting calculator cost using a recessed lighting calculator typically involves the following steps:
Identify Number of Lights: Use the calculator to determine how many recessed lights are needed based on your room dimensions, ceiling height, and desired brightness level (lumens per square foot).
Select Type of Lights: Decide on the type of recessed lights you plan to install (e.g., LED, halogen) and their specifications (e.g., wattage, lumens).
Estimate Fixture Cost: Research the cost of each recessed light fixture you intend to purchase based on the type and brand.
Calculate Total Fixture Cost: Multiply the number of lights needed by the cost per fixture to find the total cost of fixtures.
Consider Installation Costs: Factor in installation costs, whether you plan to install them yourself or hire a professional.
Budget for Additional Materials: Include any additional materials required for installation, such as wiring, junction boxes, or trim kits.
Account for Energy Efficiency: Consider long-term savings from energy-efficient options like LED lights, which may have a higher upfront cost but lower operating costs over time.
By following these steps, you can use the information provided by the recessed lighting calculator to estimate the total cost of installing recessed lighting in your space accurately.
A recessed lighting calculator for sloped ceilings takes into account the unique angles and dimensions of the ceiling to determine the appropriate number and placement of recessed lights. Here’s how you can use it effectively:
Measure Ceiling Dimensions: Record the length, width, and the angle of slope (if possible) of your sloped ceiling.
Calculate Average Ceiling Height: Determine the average height of the ceiling by measuring from the highest to the lowest point.
Specify Room Type: Differentiate between room types (e.g., living room, kitchen) to adjust lighting requirements accordingly.
Set Desired Brightness: Input the lumens per square foot needed based on the room’s function and your preference.
Use the Calculator: Input these dimensions and parameters into the recessed lighting calculator specifically designed for sloped ceilings. The calculator will provide the optimal number of lights and their placement to ensure even illumination across the space.
By utilizing a recessed lighting calculator tailored for sloped ceilings, you can achieve balanced and effective lighting that enhances the aesthetic and functionality of your room while accounting for the unique architectural features of your ceiling.
Can a recessed lighting calculator be used for any room?
1. Measure Room Dimensions: Record the length and width of the room in feet.
2. Determine Ceiling Height: Note the height of your ceiling in feet, especially important for rooms with sloped ceilings.
3. Specify Room Type: Different rooms require different levels of lighting. For example, kitchens generally need brighter lighting compared to bedrooms.
4. Set Desired Brightness: Determine the lumens per square foot needed based on the room's purpose and activities (e.g., 50 lumens per square foot for kitchens).
5. Use a Recessed Lighting Calculator or Manual Calculation: Input the dimensions and brightness requirements into a recessed lighting calculator to get the number of lights required. Alternatively, manually calculate by multiplying the room area by the lumens per square foot and dividing by the lumens per light fixture.
By following these steps, you can accurately determine how many recessed lights are necessary to achieve optimal illumination for your space.
How to determine the size of recessed lighting?
2. Consider the Trim Size: The trim size of recessed lighting refers to the visible part of the fixture on the ceiling. It typically ranges from 3 inches to 8 inches in diameter. Larger trims can create a more pronounced visual impact, while smaller trims are more discreet.
3. Ceiling Height: Higher ceilings generally require larger trim sizes to ensure adequate light distribution and visual balance. For example, ceilings over 9 feet may benefit from 6-inch or larger trims for better light spread.
4. Room Size: Larger rooms may require multiple or larger recessed lights to provide sufficient illumination. Calculate the total lumens needed for the room and then determine how many fixtures can achieve that output effectively.
5. Lighting Intensity: Consider the desired brightness level (measured in lumens) per square foot based on the room’s function (e.g., 50 lumens/sq ft for kitchens). The size of the recessed lighting should accommodate the bulbs or LED modules that can deliver this level of brightness effectively.
6. Style and Design Preferences: Choose a trim size that complements the room’s decor and architectural style. Modern spaces may favor sleek, smaller trims, while traditional or larger rooms might benefit from more substantial trim sizes.
7. Compatibility with Bulbs or Modules: Ensure that the chosen trim size can accommodate the type of bulbs or LED modules you plan to use. Some trims are designed for specific types of lighting technology or wattage limits.
8. Installation Considerations: Plan for adequate spacing between recessed lights to avoid over-illumination or dark spots. Typically, lights should be spaced apart at least half the diameter of the trim size.
By considering these factors, you can select recessed lighting sizes that not only provide the necessary illumination but also enhance the overall aesthetics of your space effectively.
How many recessed lights for a 12x12 room?
1. Calculate the Area of the Room: Area = Length x Width Area = 12 feet x 12 feet Area = 144 square feet
2. Determine the Desired Brightness Level:
Decide on the lumens per square foot based on the room's function and your preference. For general lighting in residential areas, a common recommendation is around 20 to 30 lumens per square foot.
3. Calculate the Total Lumens Needed:
Total Lumens = Area x Lumens per square foot Assuming a moderate brightness level of 25 lumens per square foot: Total Lumens = 144 sq ft x 25 lumens/sq ft Total Lumens = 3600 lumens
4. Choose Recessed Light Fixture Lumens:
Determine the lumens output per recessed light fixture you intend to use. For example, if each fixture provides 600 lumens: Number of Fixtures = Total Lumens / Lumens per Fixture Number of Fixtures = 3600 lumens / 600 lumens per fixture Number of Fixtures = 6 fixtures
Therefore, for a 12x12 room requiring approximately 3600 lumens of light, you would need around 6 recessed light fixtures, assuming each fixture provides 600 lumens. Adjust the number if using fixtures with different lumen outputs or if you desire a higher or lower brightness level. Additionally, consider spacing the fixtures evenly to ensure uniform lighting distribution across the room.



